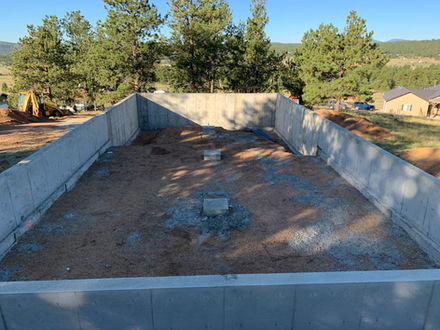96 CAMERON CIRCLE
“When one walks up the stairs of the cedar wrapped porch, the durable and energy efficient aspects of this barndominium give way to a well-appointed mountain retreat. As you step past the celestial blue door your eyes are treated to an array of high end appointments. Blue Stain Pine tongue and groove walls, attractive metal ceilings and high end laminate flooring are just the start. The handcrafted mountain motif barn door, concrete countertops, Amish made cabinets, stainless steel appliances and other custom aspects of this home show the quality and attention to detail. Then look out the elevated window wrapped great room which offers a near 180 degree view of the mountains. Beyond the oversized master bedroom and other two bedrooms with ample closet space, this home offers other spaces for the way people live today. The roomy mudroom off the entry provides a place to drop off shoes, jackets or hiking gear at the end of a long day. The office provides a place to work at home which seems to be not just a trend but the way people will live for the foreseeable future. The laundry room offers not just a place to do laundry but offers lots of additional storage and access to the crawl space that provides additional conditioned space for storage. The two bathrooms are equally well appointed with granite sink bases, custom ceramic tile and choice of either a bath or a shower.”
Our current project is located at 96 Cameron Circle and is slated for completion later this year. The .72 acre lot sits at the end of a quiet cul de sac. Take a drive up the bending road to the building site, which offers unobstructed views of Mt. Pisgah to the south, and South Tarryall Peak to the north.

FLOOR PLAN

South View

North View
This efficient 1,800 square floor 3 bedroom, 2 bath layout, features an office, mudroom, and laundry/pantry area for additional storage. The focal point of the house is the 20' by 30' family room and kitchen with 180 degree views out of the 8 windows and sliding glass door. The exposed scissors trusses/galvanized ceiling teamed with the blue stain pine walls point to a more modern mountain feel.
HIGHLIGHTED FEATURES WILL INCLUDE:
-
Exposed ceilings in the family room and kitchen
-
Blue Stain Pine tongue and groove walls
-
Custom barn doors including one with a handcrafted mountain motif
-
Custom floor and wall tiles in the bathrooms
-
High quality and durable Mannington laminate flooring
-
Custom concrete kitchen countertops
-
96% efficiency Armstrong Furnace
PROGRESS PICTURES
See images that detail various steps of the project. Check back for more photos as construction progresses



























