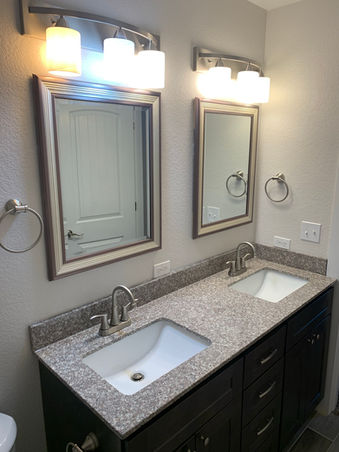
WHY BARNDOMINIUMS?
Aside from the fact that they look perfectly at home in a mountain setting, there are several benefits provided by this new style of building:
BARNDOMINIUMS LOOK SIMPLE, YET BEAUTIFUL
The simplicity of barndominium homes is one reason they are attractive to buyers. They are aesthetically appealing and great for buyers who year for something simple yet unique and refined.
BARNDOMINIUMS ENCOURAGE FLEXIBILITY IN THE INTERIOR SPACE
Though the exterior may be quite simple, the interior can paint a contrasting picture. There is no limit to the level of customization that can be accomplished in the interior space.
BARNDOMINIUMS ARE DURABLE
Metal barndominiums are well-suited to withstand the varying elements found in the mountains of Colorado, and thus have a longer life than most standard home-building materials. In addition to being sturdier than wood, metal provides better protection in case of extreme weather conditions.
BARNDOMINIUMS ARE ENERGY-EFFICIENT
Traditional homes are built using insulated 2x4 exterior walls. In the case of barndominiums, beyond the insulated metal stud walls, they also include 2x4 framing for a full 8 inches of protection from the outside elements.
Answering the Four Primary Questions regarding High Altitude Barndominiums:
WHY ARE BARNDOMINIUMS WELL SUITED FOR HIGH ALTITUDES?
Our buildings are designed to withstand all of the mountain elements, are tested for structural integrity by a well-known structural engineering firm and stamped by a Colorado Registered Engineer. They are designed to adhere to severe weathering requirements of Teller County which includes 40 lb ground snow load as well as 85 MPH winds. They also feature a Class A roof which provides the maximum resistance to fire.

15 Gauge Steal Components

Tube Frame Construction

Insulation
The 4’ o/c steel frame walls and trusses start with American Forged 15 gauge tubular steel and are held together by 15 gauge girts and 16 gauge purlins resulting in a rock solid structure much stronger than 2 x 6 stick frame construction.
The exterior framing is wrapped in Reflectix insulation which has a Class A fire rating and adds incremental R value to the R-19 insulation used in the wall cavities. The steel framing and 2x4 stud walls provide plenty of space for the necessary insulation.
WHY ARE BARNDOMINIUMS RARELY FOUND IN HIGH ALTITUDES?
Barndominiums have been around for a while but gained national prominence in 2016 when they were featured on an HGTV show Fixer Upper in Texas. In fact Texas and other states with flatter terrain in the south is where you will typically find them.
Why is that? The typical red iron or engineered steel buildings are designed with I beams that are anchored into substantive reinforced concrete caissons. This causes a couple of issues when it comes to Barndominium construction in the mountains:

6 Foot Elevated Structure

Barndominium Walkout Basement

Rock Solid Structural Components
First, due to the varying terrain presented in the mountains, most construction is on land that can fluctuate 5 to 10 feet over the span of a building and therefore construction is most efficiently accomplished on some sort of a concrete stem wall.
Second, due to the thickness of the beams and load requirements it is nearly impossible to anchor red iron buildings to standard 8” concrete stem walls. That is why they are typically installed on slab on grade foundations poured on top of structural components which is well suited for flat terrain.
In short, the reasons they have not taken off in high altitude relates to the difficulty of executing these structures on adequate foundations.
HOW DO WE EXECUTE BARNDOMINIUMS IN THE HIGH ALTITUDES OF THE ROCKY MOUNTAINS?
We established a relationship with Absolute Steel, a top quality manufacturer of steel buildings. Beyond their undeniable quality and straight forward construction, every one of their components are made in America.
Their buildings start with 15 gauge tubular steel construction. Not only does this provide for maximum strength; but it is also executed with 2x3 framing which enables it to be efficiently erected on traditional 8” concrete stems walls leaving room to execute other traditional building components.
On our buildings the 2x3 tubular steel frame is anchored to the outside of the stem wall using concrete anchors and Z clips. This provides the room necessary for a pressure treated sill plate which provides the foundation for I Joists that provide structure to the engineered floor.

Open Floor Plan

Frame Rail Mounted on Stud Wall
Once the Engineered floor is in place and the building is erected we have an open palette to construct the living space that fits the needs of the owner.
WHAT ARE THE FEATURES OF OUR HIGH ALTITUDE BARNDOMINIUMS?
While the “Barn” of the Barndominium provides a practical and resilient structure that can withstand the extreme elements presented by Rocky Mountains; once you enter the door you can quickly see the warm an inviting elements of a finely appointed “Condominium”.
Although features can vary based on the project, we attempt to design homes that feature elements that allow the owners to feel like they are at home in the Mountains. They include but are not limited to:
-
Windows placed to maximize mountain views.
-
Tongue and groove pine accent walls.
-
Stainless steel appliances.
-
Handmade Amish cabinets.
-
Concrete Countertops.
-
High quality laminate flooring.
-
Open concept kitchen/great room.
-
Tasteful electric and plumbing fixtures.




